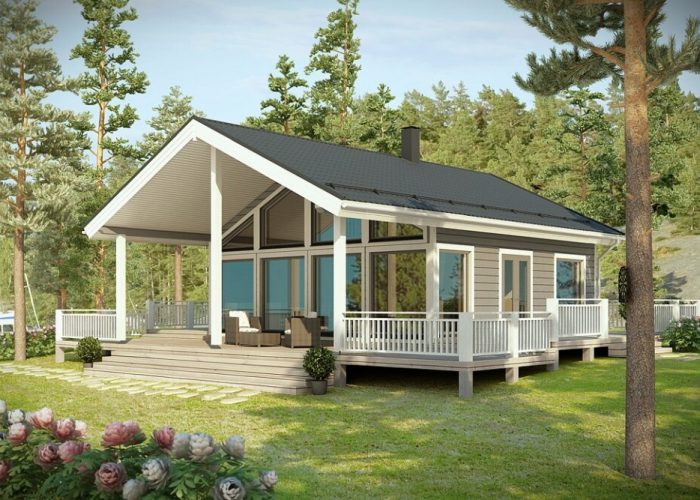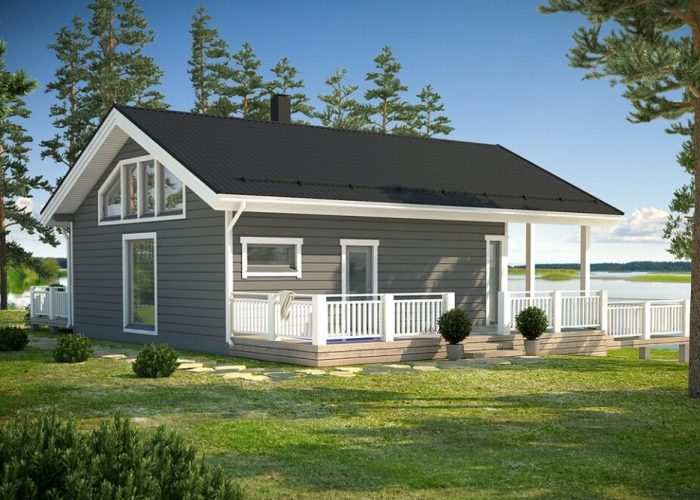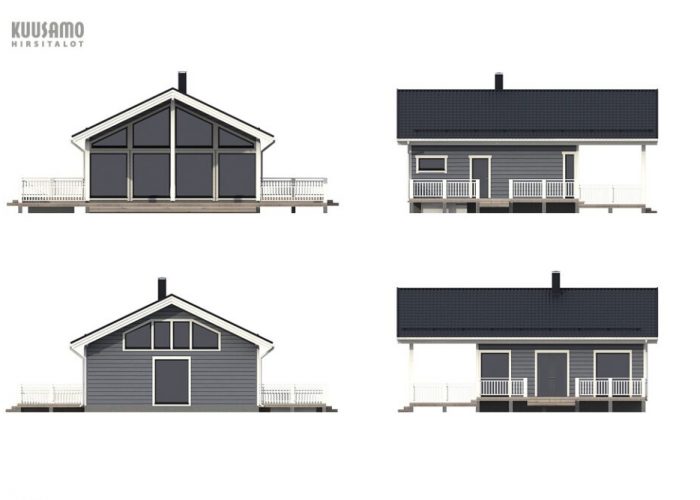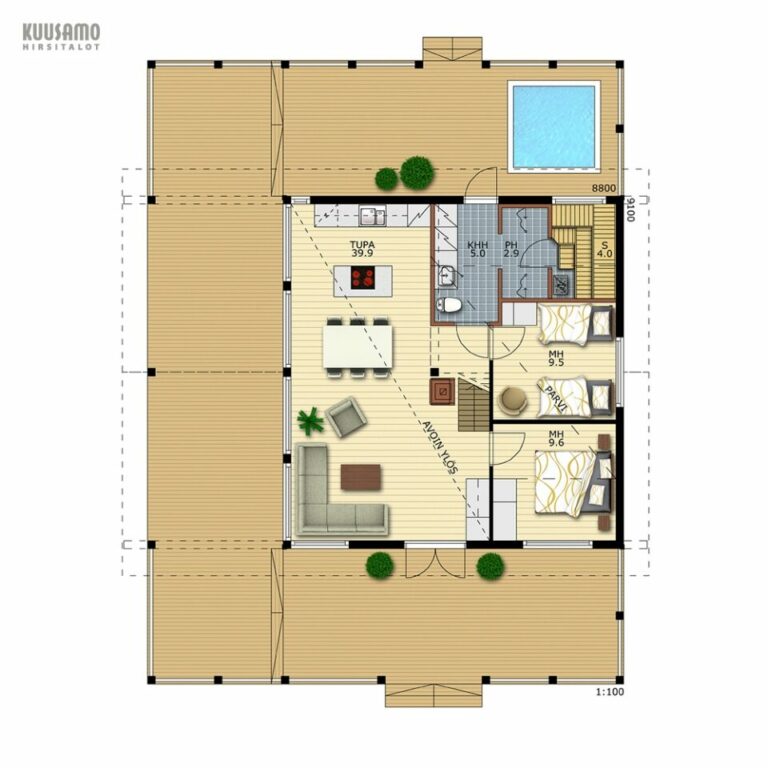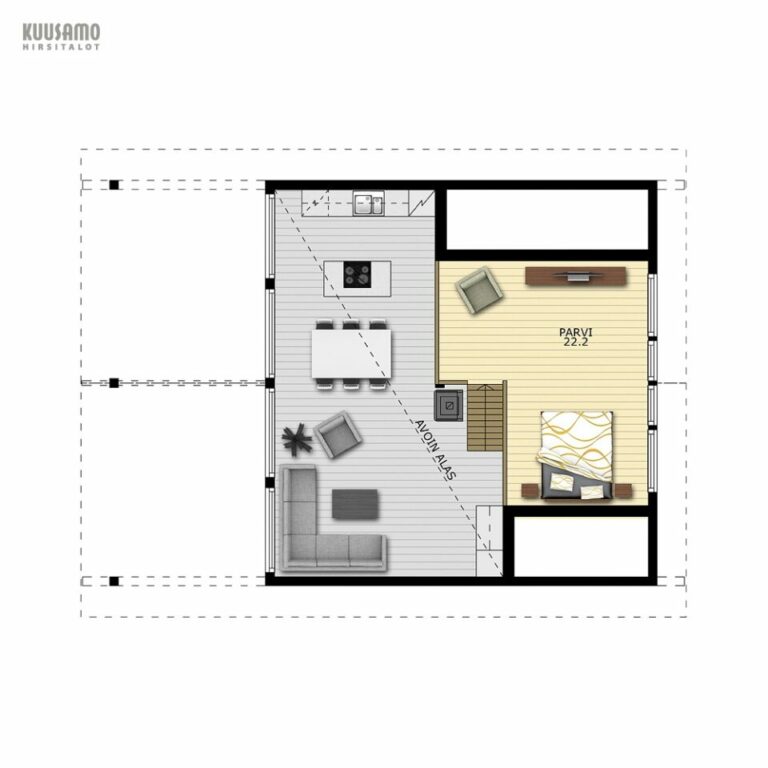ProjectKakkoskoti 89s
Kakkoskoti 89s
Specifications
Total area
89 м2Size
9.1 х 8.8 мTerrace area
82 м2
Bedrooms
3Bathrooms
1
4 easy steps to work with us
1. Consultation
Get a consultation in our office or online, where our experts will tell and show, including on layouts, more details about nuances of technology. They will help you decide on the selection of the project.
2. Preparation
After consultation we will prepare for you a preliminary calculation of all phases of construction, where all your requests will be taken into account, and we’ll go over all the details to get started with the planning.
3. Planning
We will make a project that takes into account all the nuances of your site – (area, plot), and tie – (attach, set) the project to the site. The project will reflect all the details to prepare an estimate. After that, we coordinate – (Agreeing, Approving, Approval) and sign a construction contract.
4. Construction
After signing the construction contract, We comes – at your site – within 2 weeks and begin – building. All construction is done in steps – including payments.
"Finnish warm circuit" package.
Basement
By technology "Platform" of dry planed board 45x190 mm with insulation and 21 mm plywood flooring with hermetic sealing of jointsExterior walls, Bearing walls, Partitions Walls
The wall panels are assembled from dry planed board 45x140 mm, 45x90 mmRoof system
The truss system consists of drying chamber boards with a moisture content of up to 14%, planed 190x45 mm, 140x45 mm, or factory-made trusses on metal-toothed plates (if required in the project).Height of ceilings
First floor - 2.7 m, second floor - 2.6 m (if there is a second floor)Floor insulation
200 mmWall insulation
200 mm (150+50 mm crossed)Ceiling insulation
200 mmNoise insulation for the intermediate floor (if present).
200 mmInsulation
Basalt PAROC® eXtra
Roof
Depending on the project: Metal roofing / Clickfalz GrandLine® 0.5 Satin classic / PVC self-adhesive membrane (for flat roofs), Drainage system with snow retention systems.Exterior cladding
Factory painted exterior board with a fine-sawn surface. The thickness of the exterior board is 20 mm.Windows
Gross 70 mm, energy-efficient glazing, with intake valves.Entrance door
JELD-WEN F2000/LC200Ventilation
Passage element - VILPE, 2 pieces. Sewage outlet - fan stand.Input of engineering communication into the house.
Insertion of embedded sewer sleeves under D110mm. Input of embedded water supply sleeves under D50 mm. Insertion of embedded sleeves for electrical wiring under D50 mm.Additional
Galvanized metal mesh against rodents, cell 6x6 mm. Provision of living quarters and a toilet for the construction crew. 2 containers for the removal of construction waste from the site.
What you will receive?
Modern Solution
Complete project documentation
Qualified Specialists
Technical surveillance of Facilities
Inspection houses with Airdoor
